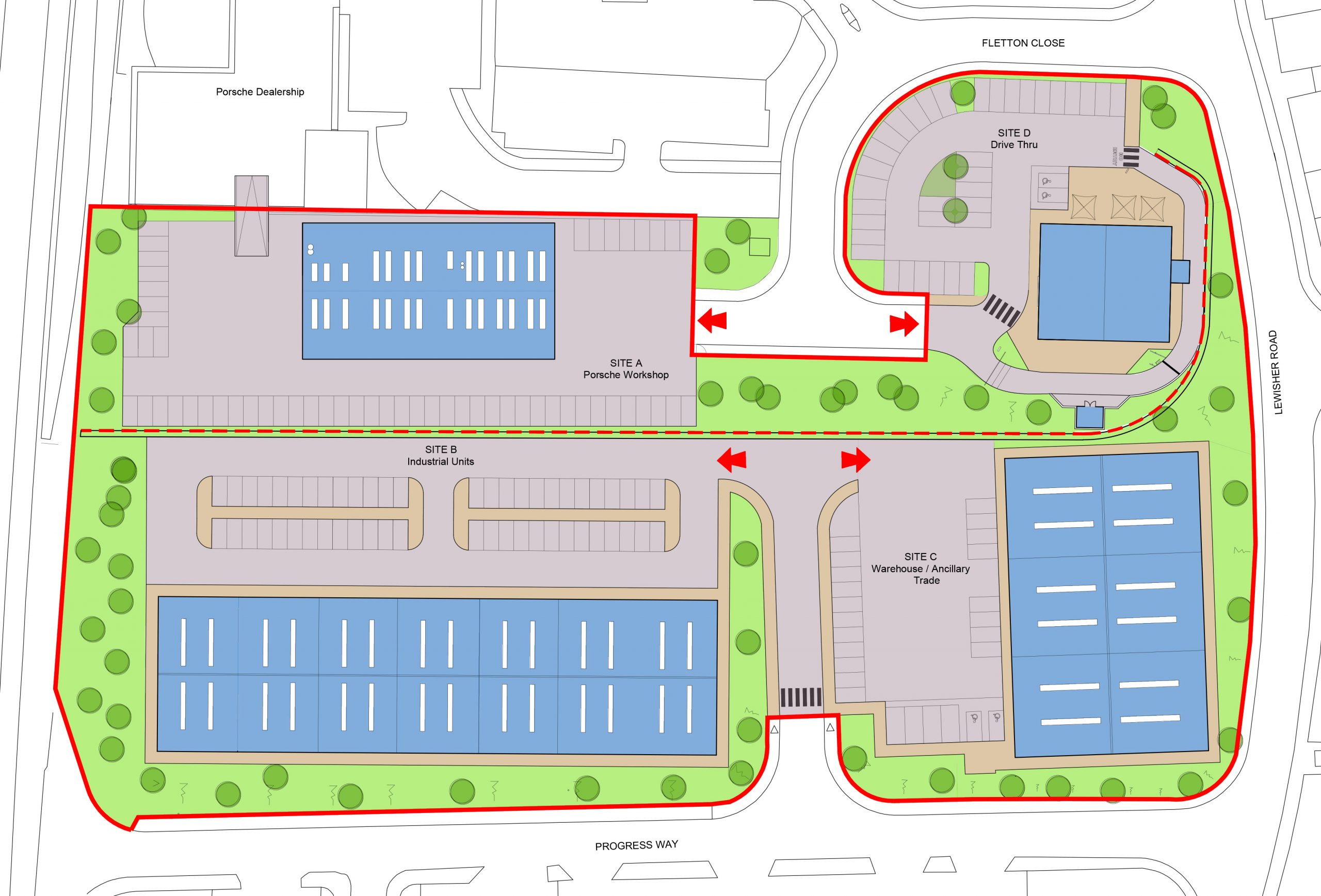Commercial Planning Application
Even though the office is working remotely, it isn’t slowing us down. Walters Architects have just submitted a planning application for a large retaining wall on a mixed commercial site in Leicester.
Designed to split the steep site into two-level parts, the retaining wall is supported by anchoring back into reinforced soil with sheet piling below ground. It also incorporates a green wall made up of sand/soil pre-seeded bags at the front face to soften the appearance.
At a height of 7m and a length of 100m it is no surprise that the wall required its own planning application separate from the rest of the project. This application needs to be approved before we are able to get on-site with the first of four commercial buildings intended for the scheme.
Working with the engineers has been interesting with some unique challenges. Testing the soil for contamination took time, the construction system needed specialist engineering input for the technical data to be submitted alongside the application and the pile design wasn’t straightforward.
After a long and detailed process, the team are pleased with the results. We just hope the planners like it too.


